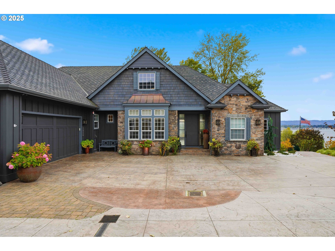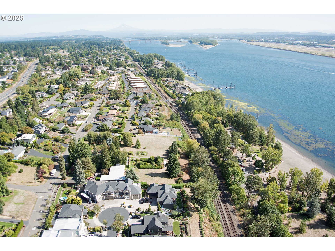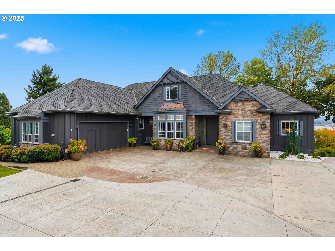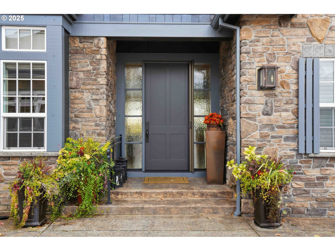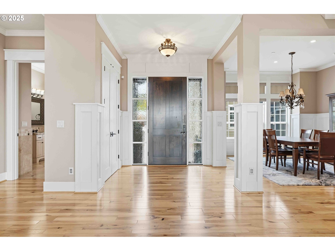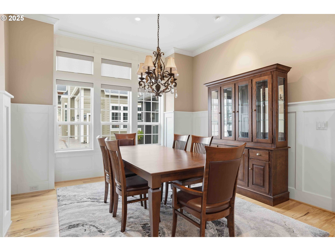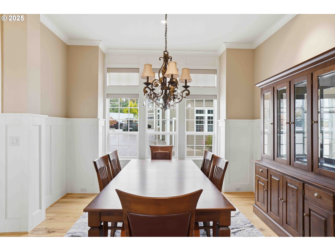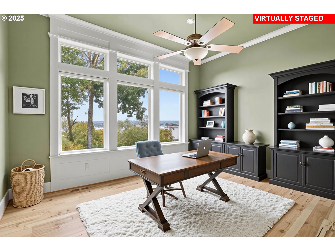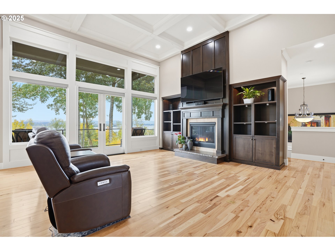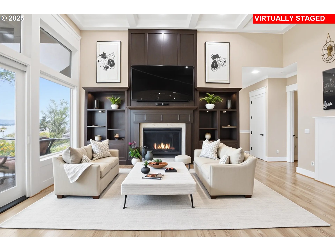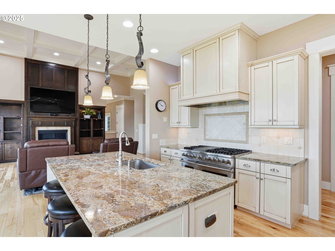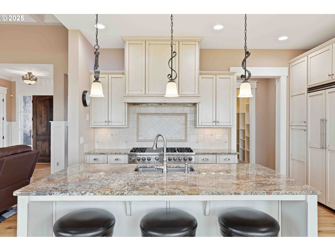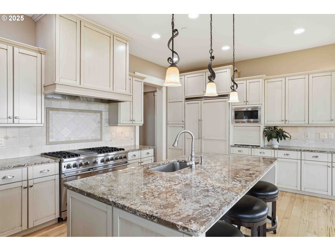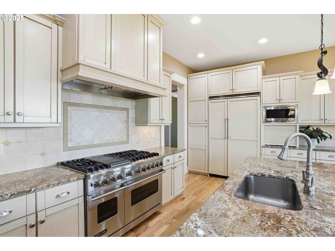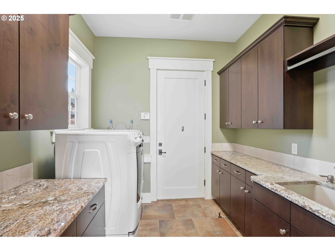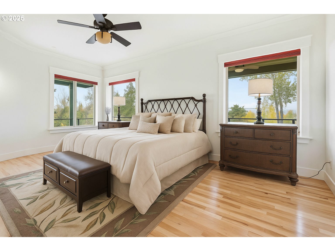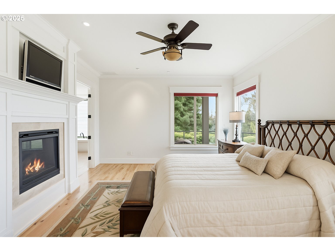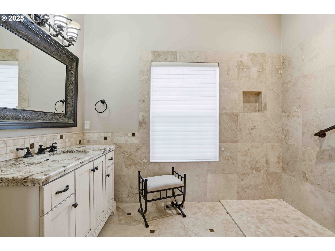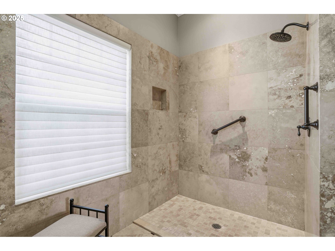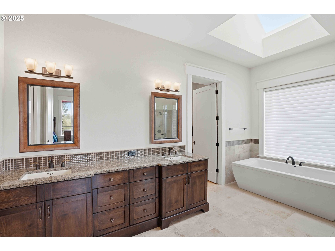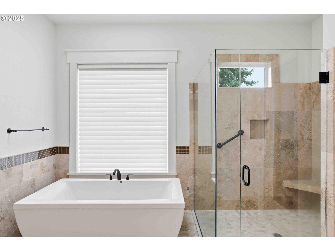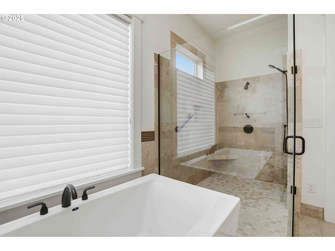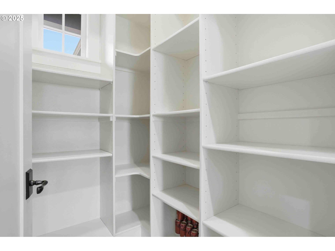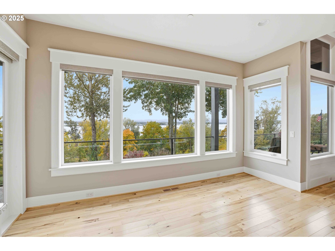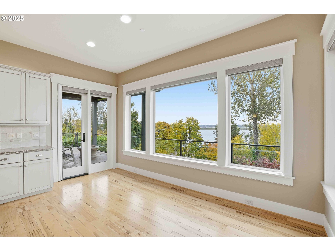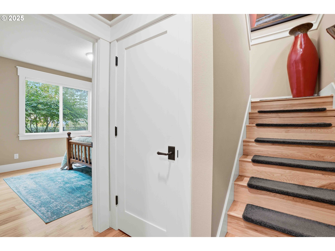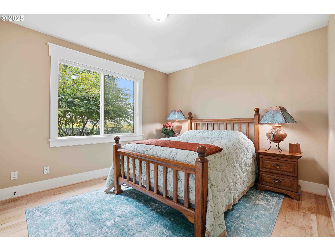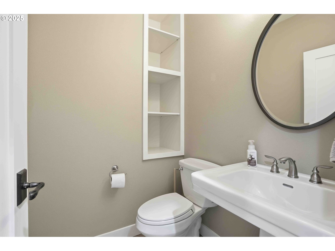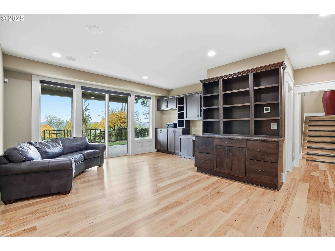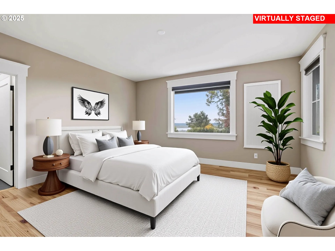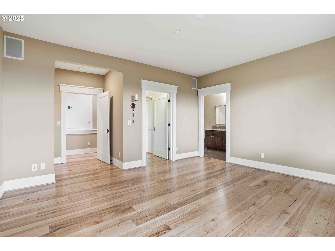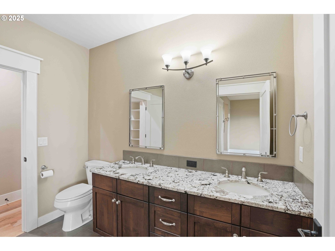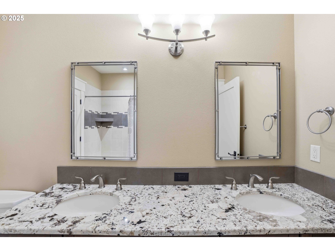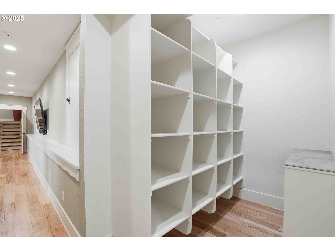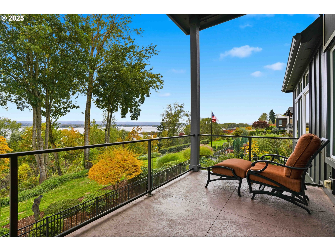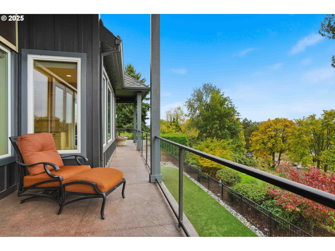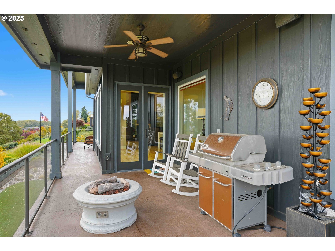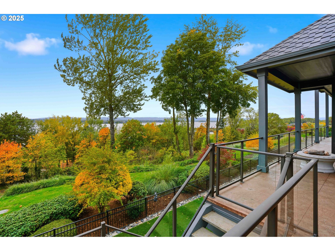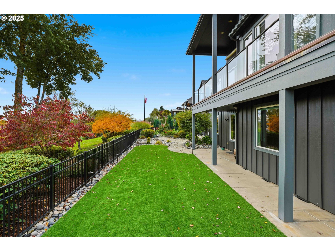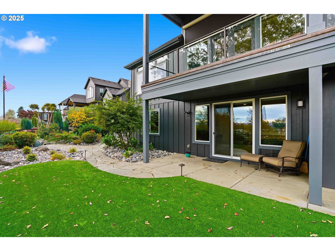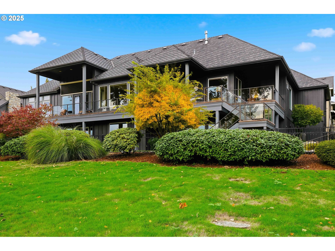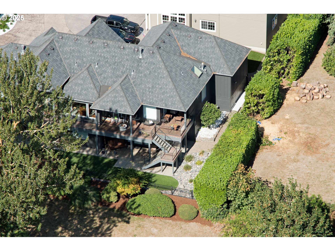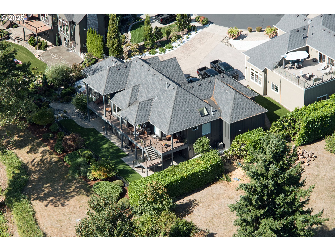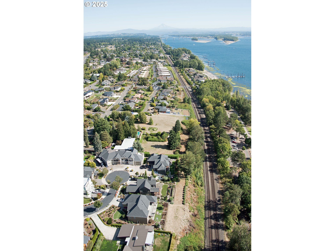Prime Evergreen Hwy Location with Columbia River Views.Perfectly situated between I-5 and I-205, this beautifully designed home offers panoramic views of the Columbia River and convenient access to paved walking and biking trails that lead directly to downtown Vancouver. Nestled in a small gated enclave of just five upscale homes, this property combines privacy, comfort, and sophistication. Inside, you’ll find elegant craftsmanship throughout—custom millwork, crown molding, and high ceilings that enhance the spacious feel. The main-floor layout includes a formal dining room with classic board-and-batten detail, a family room with a gas fireplace, built-in cabinetry, and deck access to take in the river views. The light and bright kitchen features an island with bar seating, abundant cabinetry, and beautiful finishes—perfect for entertaining or everyday living. The main-floor primary suite is a serene retreat with its own fireplace, a walk-in closet, and a roll-in shower with handicap-accessible design and safety bars, making this a rare find for those seeking single-level comfort and convenience. A dedicated office on the main floor can easily serve as a fourth bedroom. Downstairs, the lower level offers exceptional flexibility with a large bonus room, additional bedrooms, and plenty of storage—ideal for guests, hobbies, or multi-generational living. Outside, enjoy lovely landscaped grounds and a spacious yard that blend seamlessly with the natural beauty of the surrounding area. The balcony deck with a built-in gas firepit provides the perfect setting to relax and watch the river lights at dusk. Experience what everyone is looking for—main-floor living, breathtaking views, a close-in location, and easy access to PDX. This home truly speaks for itself.
1016 SE 64TH CT Vancouver
1016 SE 64TH CT, Vancouver



